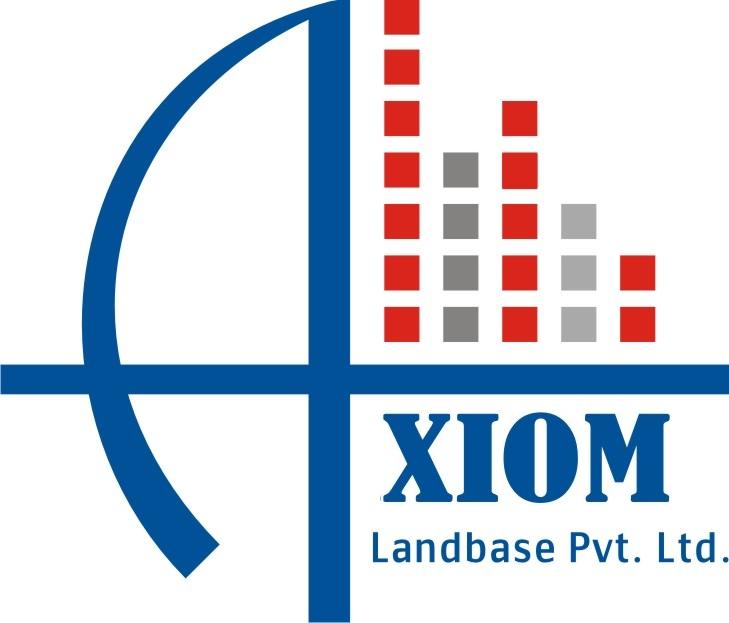
SUPERTECH HUES
Sec-68, Sohna Road, Gurgaon



Supertech | HUES | Sec 68 | Sohna Road | Golf Course Extension Road | Gurgaon | Luxury Apartment | Best Deal | Subvention Plan
Disclamer : This is not an Official Website Of Supertech Limited
2014 Copyright AxiomLandbase Pvt Ltd. All Rights Reserved
Web & Marketed by Prashant Pandey